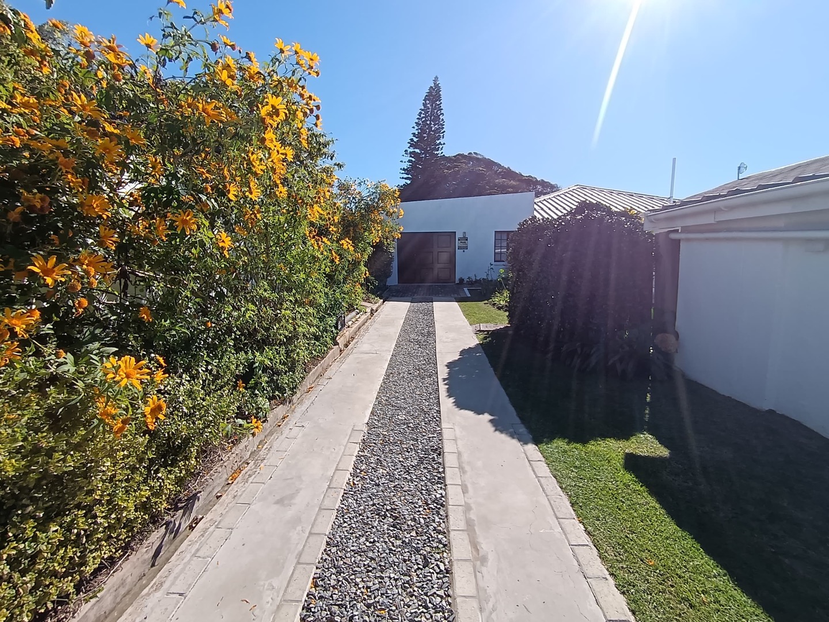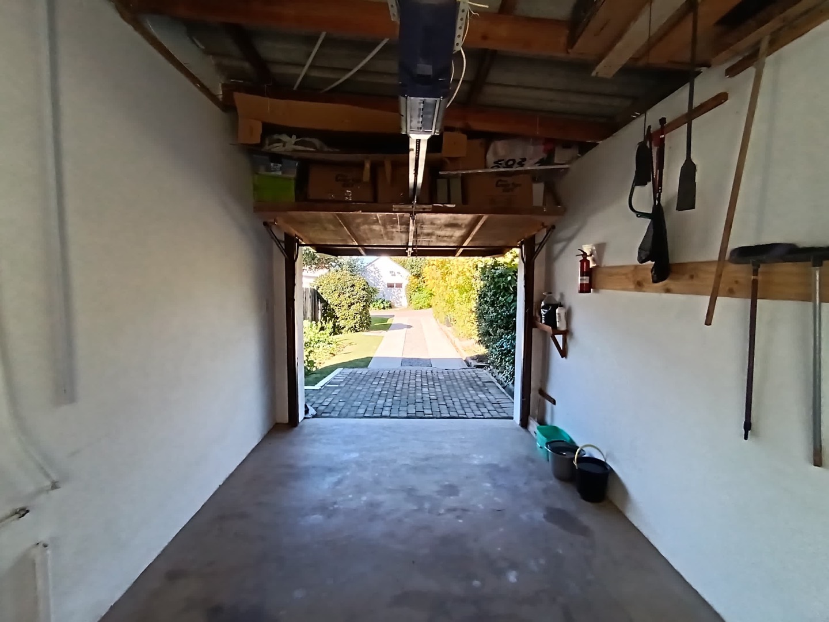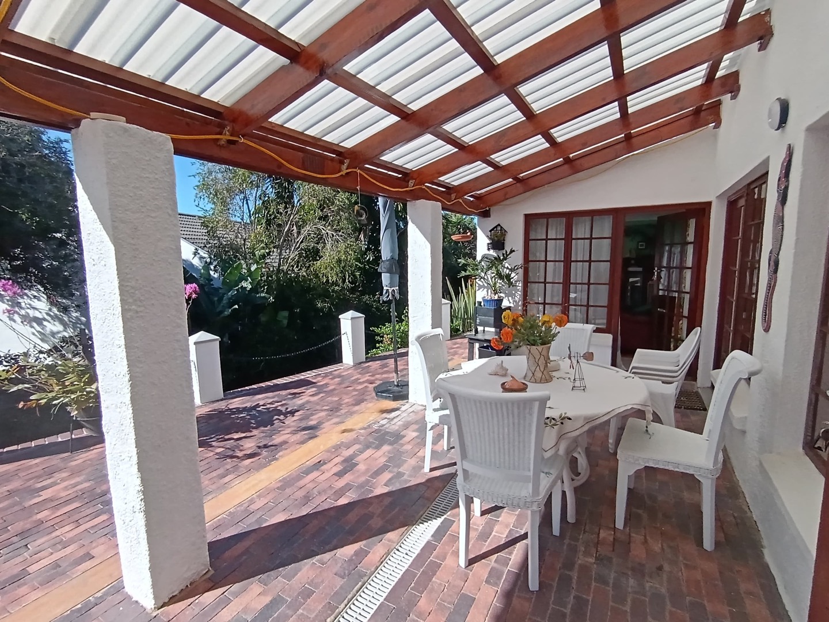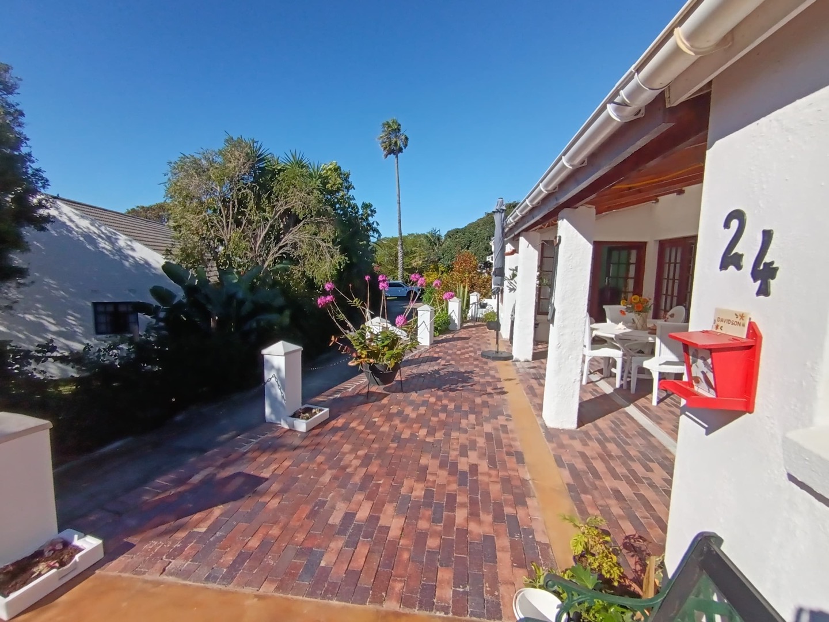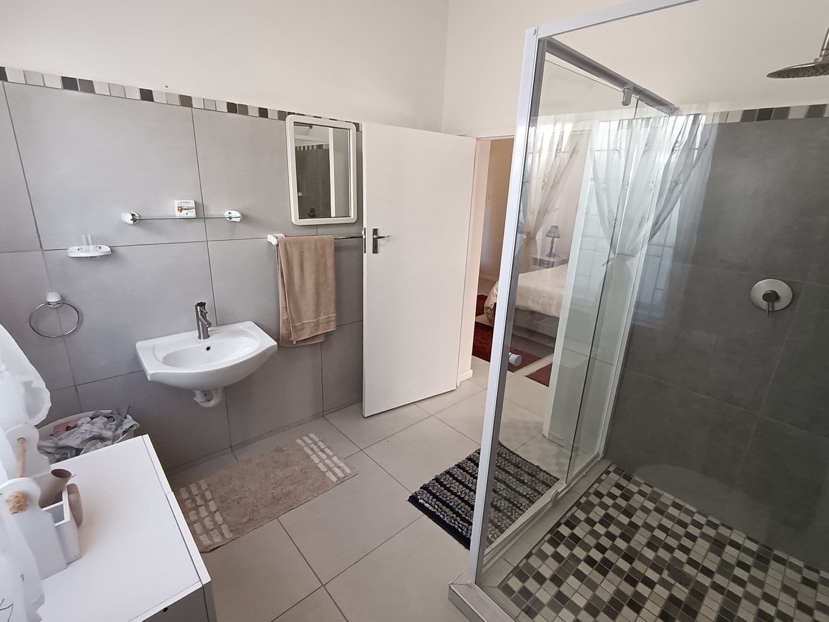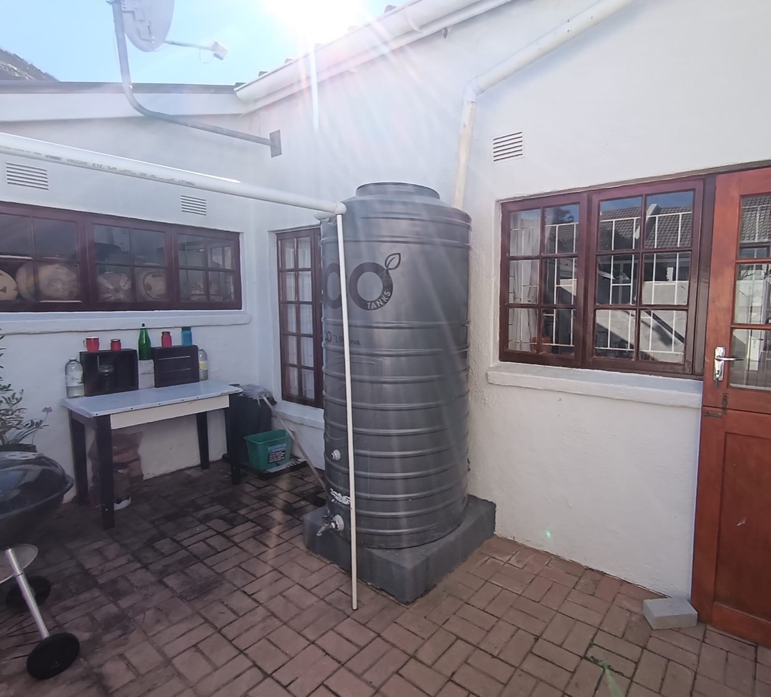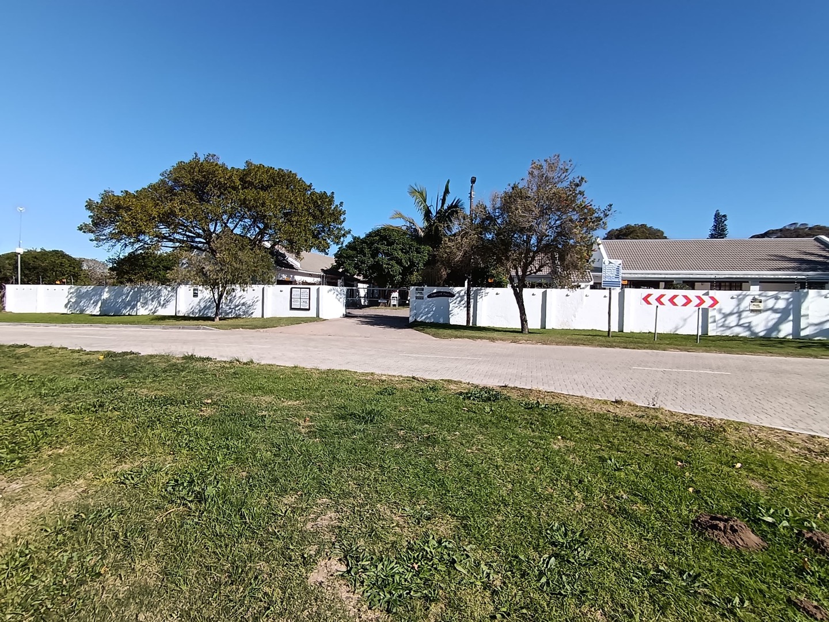- 2
- 2
- 1
- 171 m2
- 12 909 m2
Monthly Costs
Monthly Bond Repayment ZAR .
Calculated over years at % with no deposit. Change Assumptions
Affordability Calculator | Bond Costs Calculator | Bond Repayment Calculator | Apply for a Bond- Bond Calculator
- Affordability Calculator
- Bond Costs Calculator
- Bond Repayment Calculator
- Apply for a Bond
Bond Calculator
Affordability Calculator
Bond Costs Calculator
Bond Repayment Calculator
Contact Us

Disclaimer: The estimates contained on this webpage are provided for general information purposes and should be used as a guide only. While every effort is made to ensure the accuracy of the calculator, RE/MAX of Southern Africa cannot be held liable for any loss or damage arising directly or indirectly from the use of this calculator, including any incorrect information generated by this calculator, and/or arising pursuant to your reliance on such information.
Mun. Rates & Taxes: ZAR 1384.00
Monthly Levy: ZAR 2478.00
Property description
This original farmhouse, has been meticulously refurbished, renovated and modernised to its present luxury condition with cleverly chosen internal wall painted color schemes and fittings evoking the feelings of relaxation and peace, converting it into a warm, cosy, comfortable townhouse.
Enjoy your morning breakfast on the large, semi enclosed, brick paved, sunny front stoep that overlooks the well-maintained neat gardens and green lawns of the neighboring townhouses. Off the left side of the stoep is a private hobby room/office that can be utilised as a third bedroom.
The double hardwood cottage paned doors invite you into the spacious semi-open plan tiled lounge and dining room. The first double bedroom with ensuite has a private access door for easy access onto the sunny stoep. The ensuite has a walk-in shower, basin and toilet with tiled walls and floor. The master double bedroom has a study and an ensuite, walk-in shower, basin and toilet, with modern quality fittings.
The custom fitted kitchen cupboards are neatly fitted and color coded. The separate scullery and laundry have direct access into the single garage on remote and the enclosed courtyard with water tank. The prepaid electric meter is mounted inside the garage on the wall.
The townhouse has burglar bars and trellidors fitted to the door openings.
Entry into this extremely neat, well-run, sought after complex is via a motorised access gate.
Why not give me a call, to walk up the front brick laid steps onto the sunny stoep and into this fantastic property, you will not want to leave!
Property Details
- 2 Bedrooms
- 2 Bathrooms
- 1 Garages
- 2 Ensuite
- 1 Lounges
- 1 Dining Area
Property Features
- Study
- Laundry
- Storage
- Pets Allowed
- Access Gate
- Scenic View
- Kitchen
- Garden
- Family TV Room
| Bedrooms | 2 |
| Bathrooms | 2 |
| Garages | 1 |
| Floor Area | 171 m2 |
| Erf Size | 12 909 m2 |
Contact the Agent

Mickey Witthuhn
Full Status Property Practitioner

























































