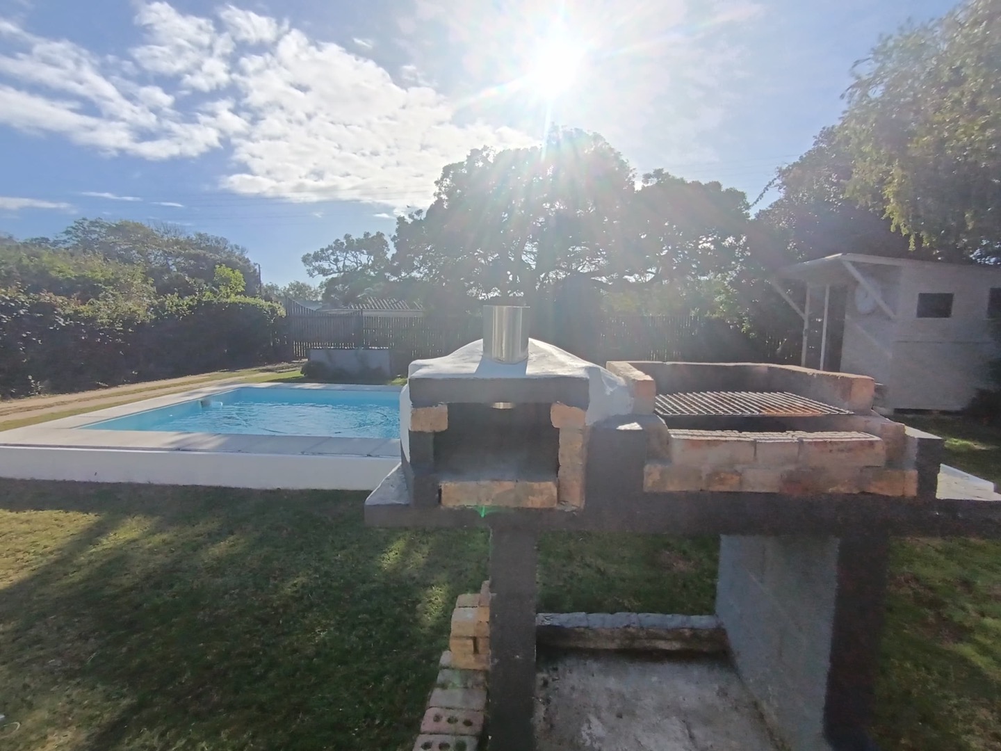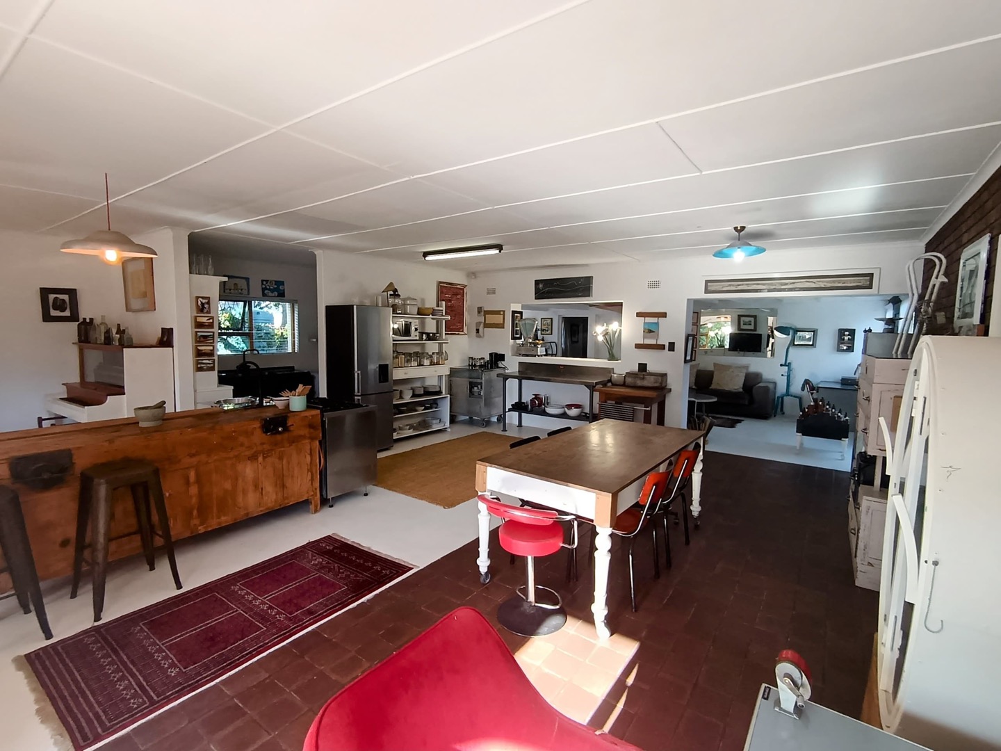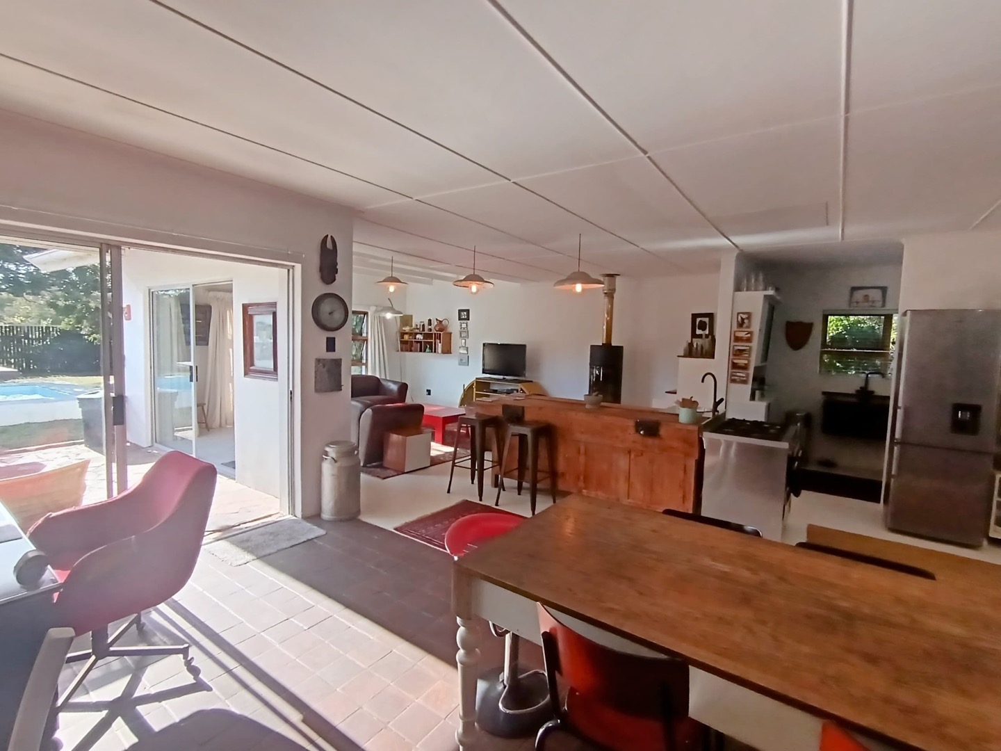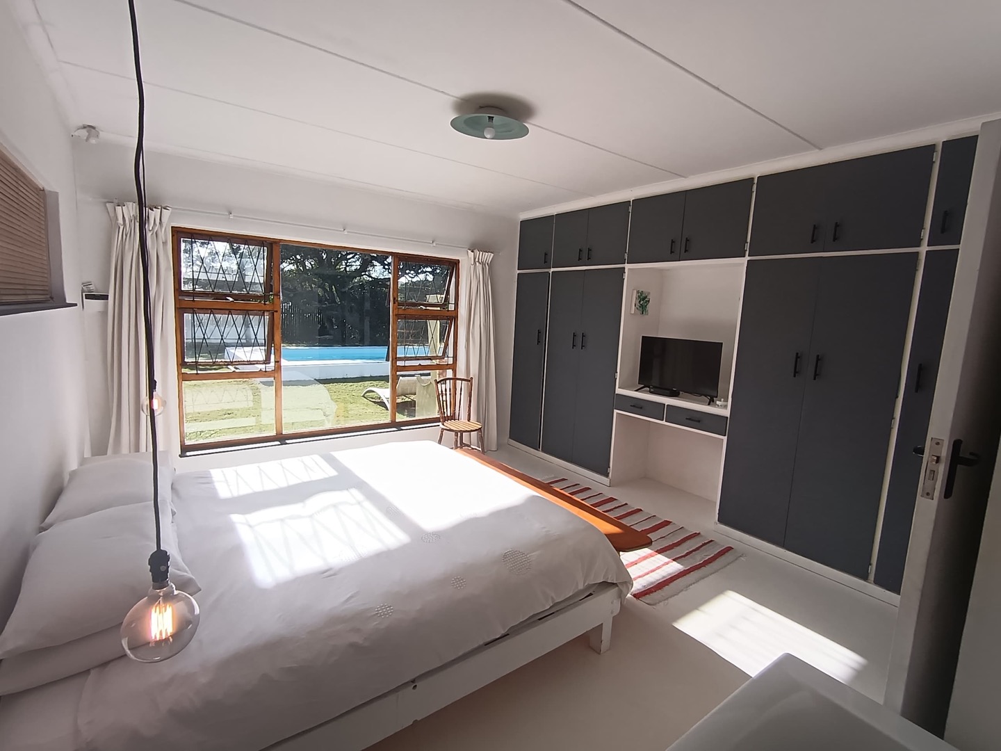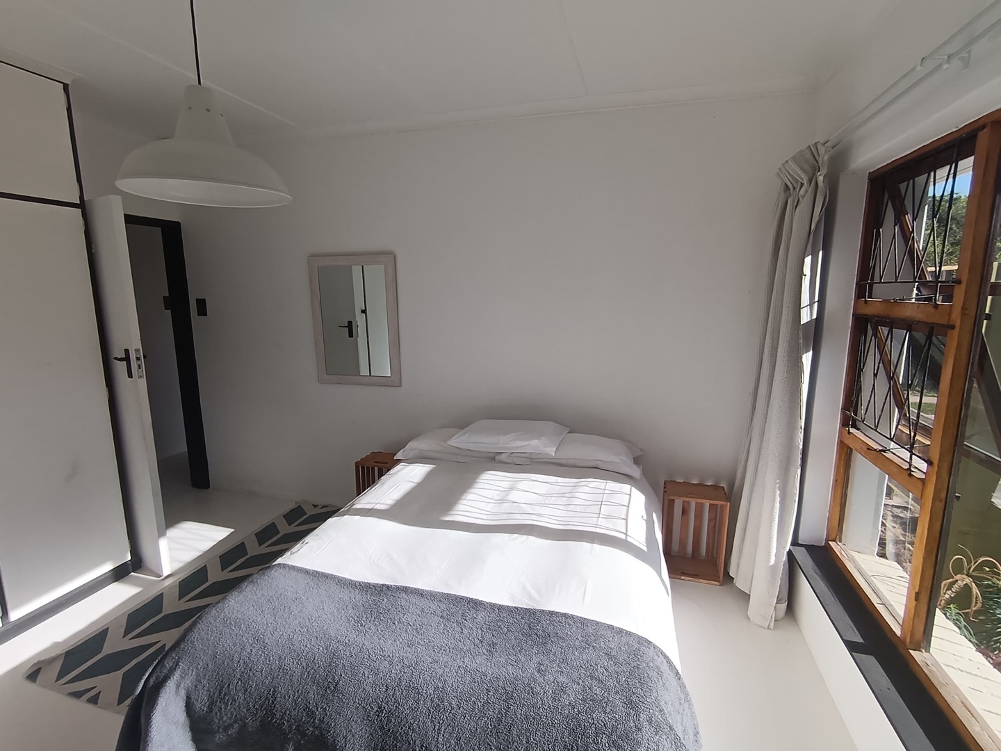- 4
- 3
- 4
- 1 110 m2
Monthly Costs
Monthly Bond Repayment ZAR .
Calculated over years at % with no deposit. Change Assumptions
Affordability Calculator | Bond Costs Calculator | Bond Repayment Calculator | Apply for a Bond- Bond Calculator
- Affordability Calculator
- Bond Costs Calculator
- Bond Repayment Calculator
- Apply for a Bond
Bond Calculator
Affordability Calculator
Bond Costs Calculator
Bond Repayment Calculator
Contact Us

Disclaimer: The estimates contained on this webpage are provided for general information purposes and should be used as a guide only. While every effort is made to ensure the accuracy of the calculator, RE/MAX of Southern Africa cannot be held liable for any loss or damage arising directly or indirectly from the use of this calculator, including any incorrect information generated by this calculator, and/or arising pursuant to your reliance on such information.
Mun. Rates & Taxes: ZAR 1407.00
Property description
This immaculately neat, sunny and bright Northeast facing four-bedroom family home, is located on the West Bank of Port Alfred in a quiet and tranquil setting near the prestigious Royal Port Alfred Golf Club.
The outdoor paved patio is at the entrance to the front door, which welcomes you into the spacious, bright, open plan living area and open plan kitchen with white painted screeded floors. A section of the living room ceiling has been removed, exposing the roof trusses which is a great feature that adds volume and light into the home. The freestanding, round glass, wood burning fireplace is strategically positioned to warm up this entire section of the home and perfect to sit around during the colder winter nights. A solid wood, heavy duty work bench serves as the main center kitchen island with fresh tanked rainwater plumbed to the prep/drinking bowl. A semi open plan scullery and laundry leads off the kitchen.
Down the passage are two bedrooms that share a common modern bathroom with toilet, basin and walk-in shower. The floor is screeded and painted. The master bedroom has plenty BICs and a full ensuite with quality fittings.
Interlinking the main house to the garages is a cleverly incorporated open plan study, TV lounge and reading lounge. The fourth bedroom with ensuite is located off the reading lounge.
There is direct access from the main house into the double garage with one roll up door on remote. Next to the double garage is a large workshop and a double carport. Besides the Municipal services, 3 rainwater tanks are plumbed to the kitchen prep bowl. The braai area with pizza oven is next to the front entrance patio, overlooking the sparkling swimming pool.
Another feature to this property is the large North facing rectangular swimming pool with Wendy house changeroom, presently being utilised for teaching and training pupils in.
The property is enclosed and has a front entrance sliding gate on remote. External sensor beams, an active alarm system and burglar bars secures this warm, comfortable neat home.
The selling agent is excited to show you this great family home.
Property Details
- 4 Bedrooms
- 3 Bathrooms
- 4 Garages
- 2 Ensuite
- 2 Lounges
- 1 Dining Area
Property Features
- Study
- Patio
- Pool
- Laundry
- Storage
- Pets Allowed
- Fence
- Access Gate
- Alarm
- Kitchen
- Fire Place
- Garden
| Bedrooms | 4 |
| Bathrooms | 3 |
| Garages | 4 |
| Erf Size | 1 110 m2 |
Contact the Agent

Mickey Witthuhn
Full Status Property Practitioner





















































